Vester Voldgade
Architect
MAA
Vester Voldgade
Architect
MAA



The key architectural interventions are the exposure of the pitch roof structure, extending the kitchen space into the living space and adding a roof terrace that is exposedto sun light throughout the day. A spiral staircase made from glass-blasted steel and a custom yellow-pated zinc finish mainly used for industrial purposes was custom made to create a new internal connection.
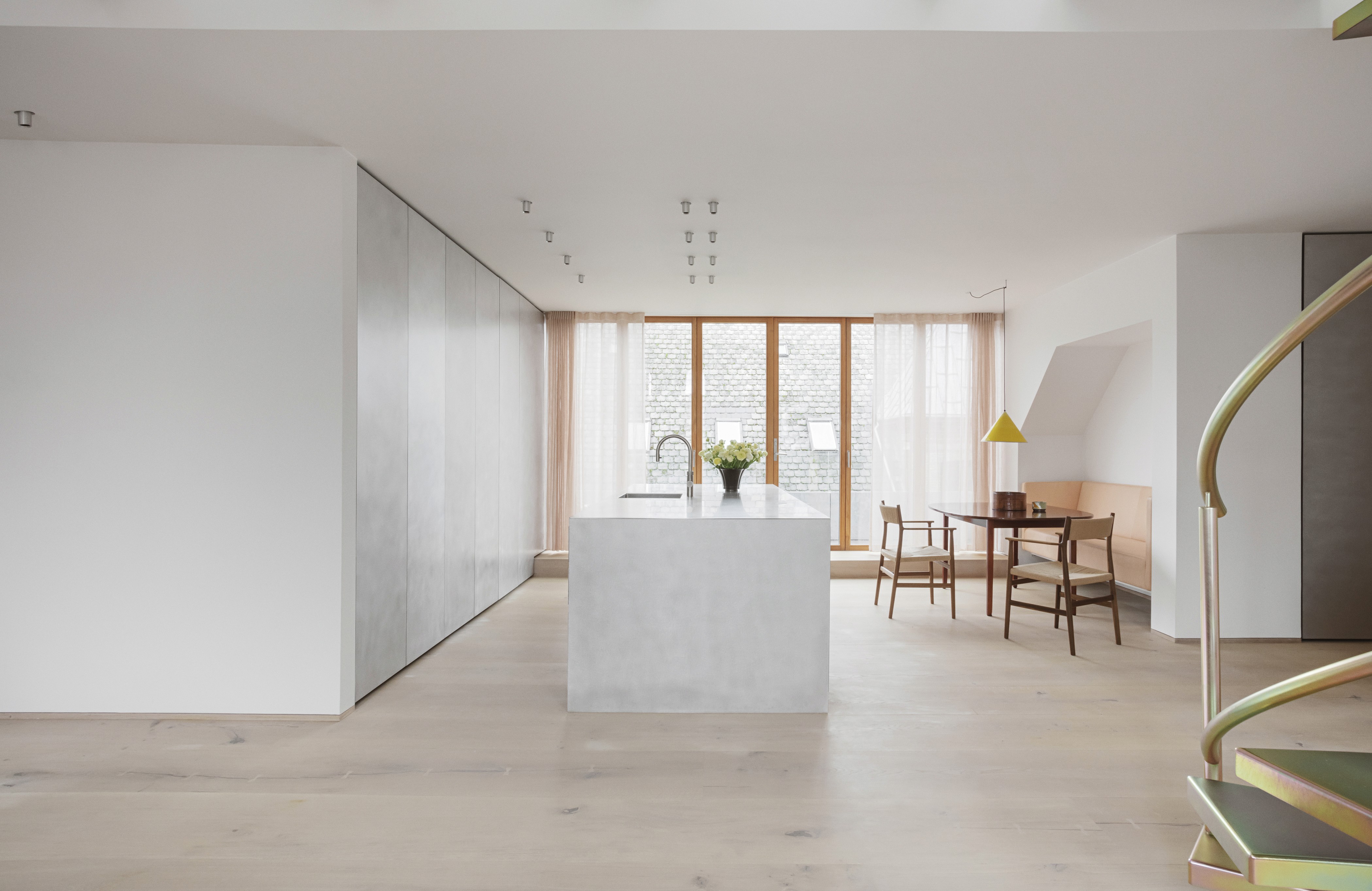
Project Description
Project Description
The owner’s acquisition of the attic space above their apartment welcomed a heroic double-height living area with exposed rafters that form a sculptural connection between the two levels. To enhance the new sense of height, the building’s original arched windows at the centre of the living space were elongated. For bigger impact and more room for natural light, walls were adapted to extend the living space in all directions without any dividers or doors. Additionally, large bi-folding glass doors open off the combined kitchen and dining space to a second terrace which feels like an extension of the room.
To honour the value of locality, similar materiality can be found throughout the apartment — not only for floors and walls but also for custom-made furniture that is implemented as architectural elements. The built-in sofa bench that runs the length of one wall, an in-built dining bench as well as the 200-kilogram glazed lava stone coffee table is only a few examples.
The owner’s acquisition of the attic space above their apartment welcomed a heroic double-height living area with exposed rafters that form a sculptural connection between the two levels. To enhance the new sense of height, the building’s original arched windows at the centre of the living space were elongated. For bigger impact and more room for natural light, walls were adapted to extend the living space in all directions without any dividers or doors. Additionally, large bi-folding glass doors open off the combined kitchen and dining space to a second terrace which feels like an extension of the room.
To honour the value of locality, similar materiality can be found throughout the apartment — not only for floors and walls but also for custom-made furniture that is implemented as architectural elements. The built-in sofa bench that runs the length of one wall, an in-built dining bench as well as the 200-kilogram glazed lava stone coffee table is only a few examples.
Project Description
The owner’s acquisition of the attic space above their apartment welcomed a heroic double-height living area with exposed rafters that form a sculptural connection between the two levels. To enhance the new sense of height, the building’s original arched windows at the centre of the living space were elongated. For bigger impact and more room for natural light, walls were adapted to extend the living space in all directions without any dividers or doors. Additionally, large bi-folding glass doors open off the combined kitchen and dining space to a second terrace which feels like an extension of the room.
To honour the value of locality, similar materiality can be found throughout the apartment — not only for floors and walls but also for custom-made furniture that is implemented as architectural elements. The built-in sofa bench that runs the length of one wall, an in-built dining bench as well as the 200-kilogram glazed lava stone coffee table is only a few examples.
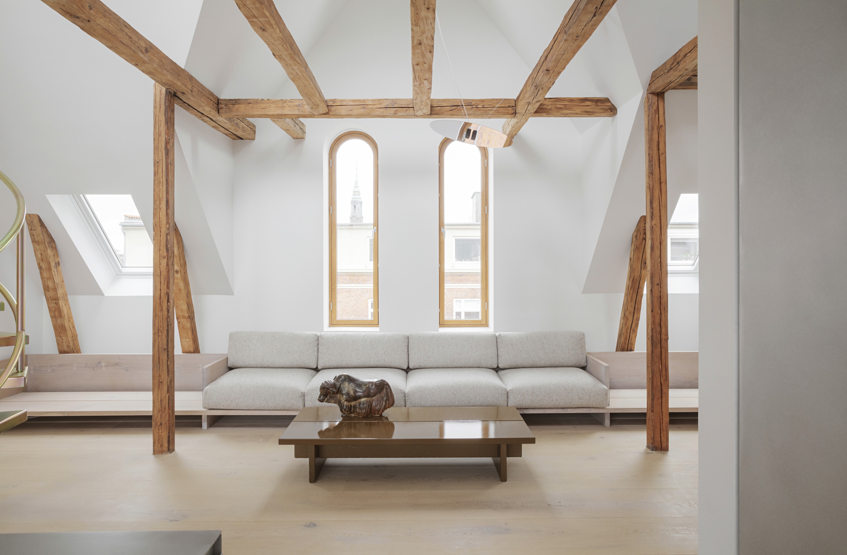
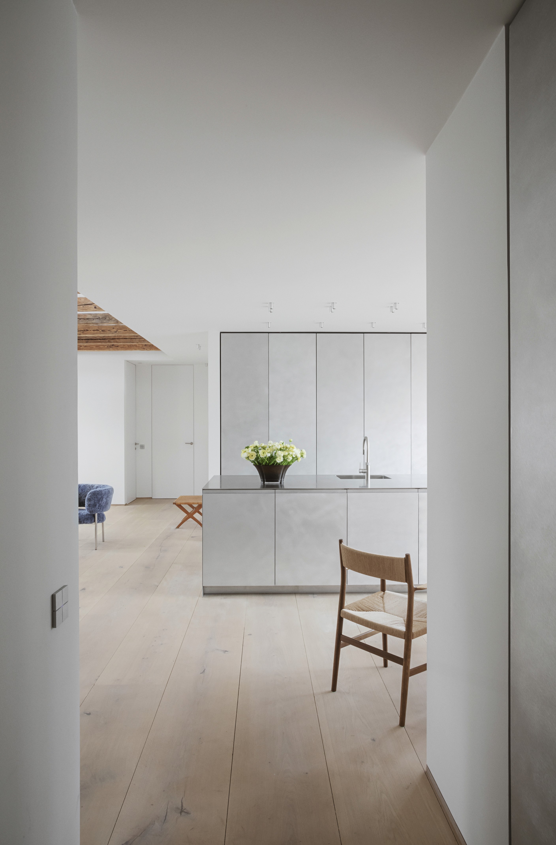
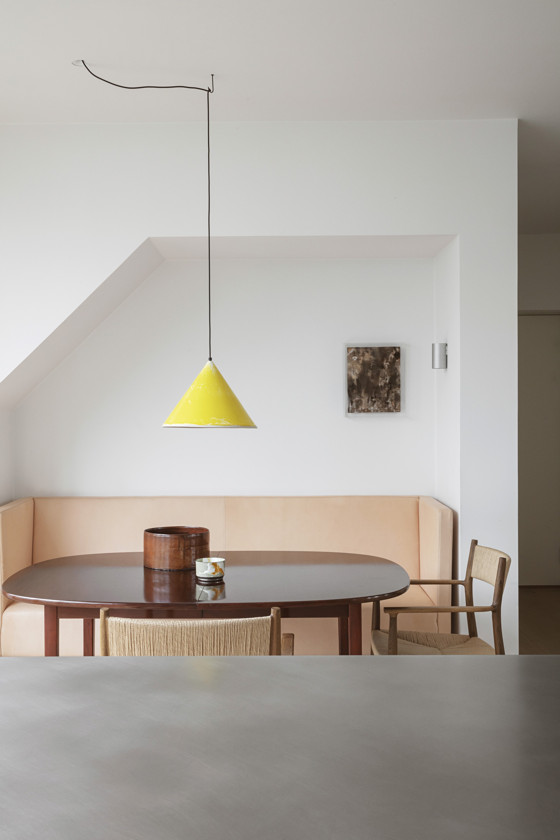
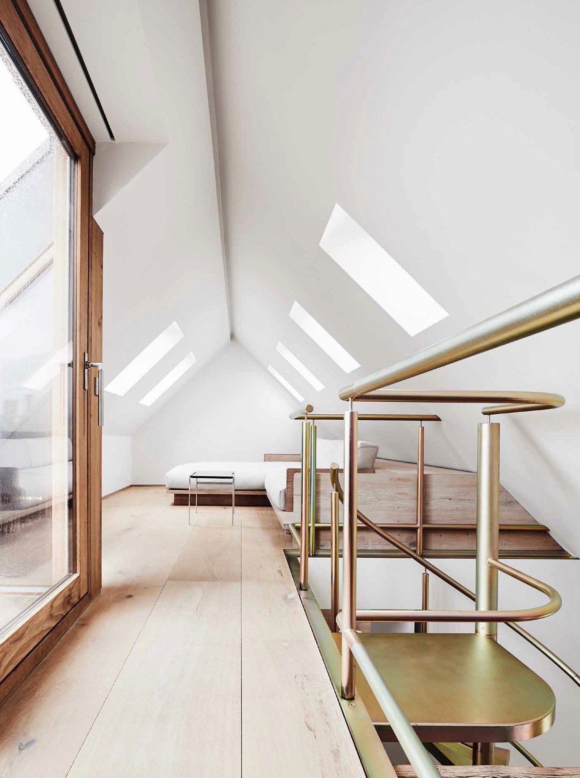
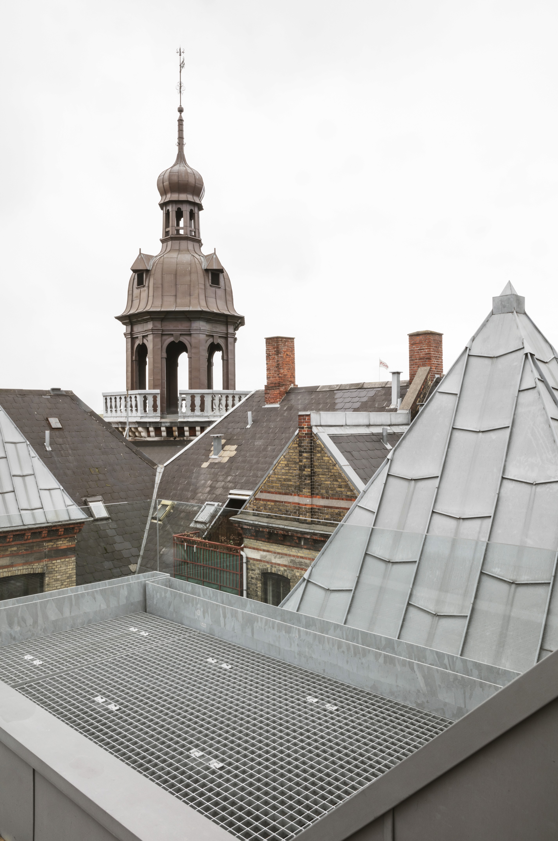
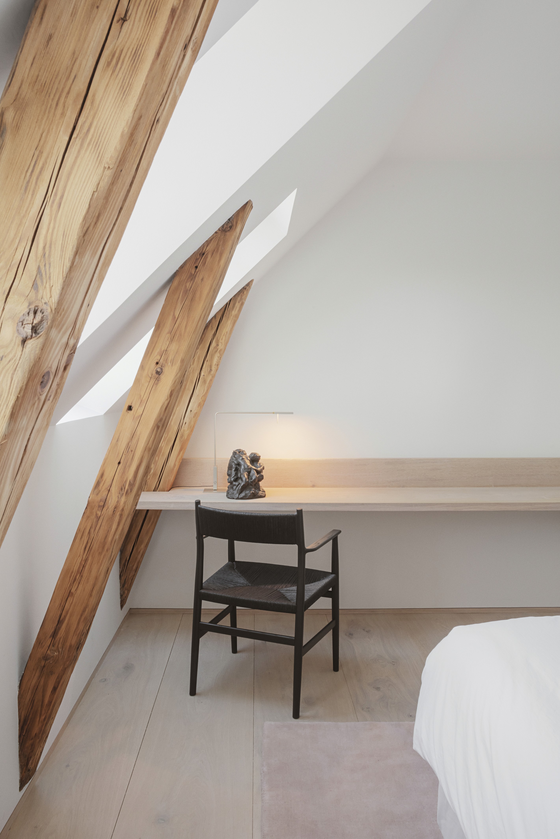
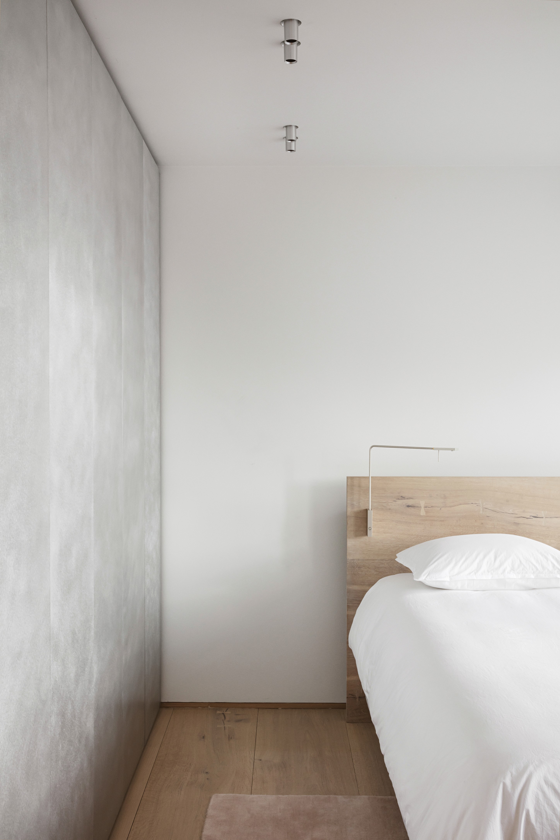
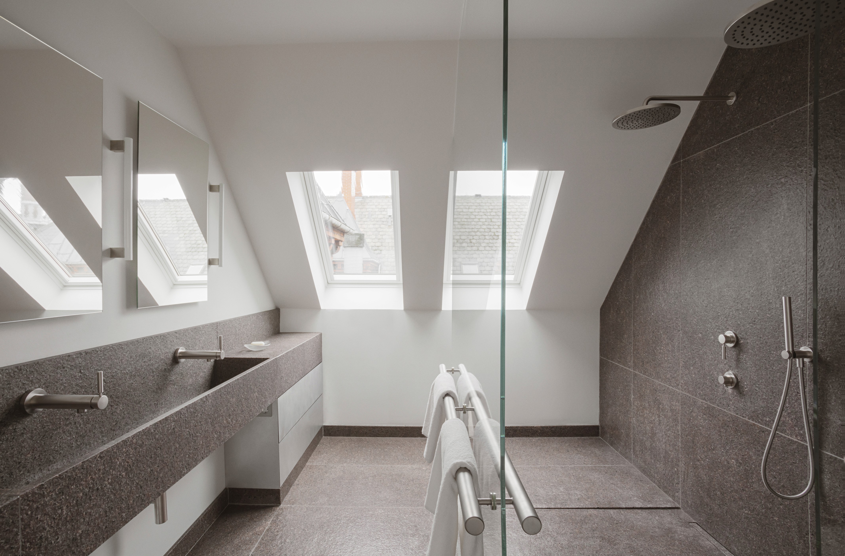
Project
Project
Vester Voldgade, Copenhagen K
160 m2
Completion - January 2020
Vester Voldgade, Copenhagen K
160 m2
Completion - January 2020
Vester Voldgade, Copenhagen K
160 m2
Completion - January 2020
Project
Vester Voldgade, Copenhagen K
160 m2
Completion - January 2020
Go Back To Top
Go Back To Top